Architecture begins with a drawing, so accuracy of calculations is the key to successful construction. Difficulties associated with how to calculate a flight of stairs are one of the most common among those that arise at this stage.
The concept of a flight of stairs
A flight of stairs is a part of a staircase that includes a certain number of steps from one landing to another, inclined at a certain angle.
Despite the fact that the geometric parameters of the stairs are as load-bearing structures regulated by GOST, they may vary depending on individual characteristics customers and type of structures.
Staircase structures can be of different types:
- single-march;
- two-flight, separated by a platform;
- double-flight, connected by turning steps.
Calculation data
First you need to find the distance between floors. If you draw a vertical line from one floor to another, it will become one of the legs right triangle; the second leg will be a section of the floor ground floor(or landing) from the intended beginning of the stairs to the wall. Knowing the distance between floors and the length of the floor, you can calculate the length of the flight using the Pythagorean theorem.
The next value is the slope of the stairs. When determining the angle of inclination, you should use standards that prescribe specific parameters for certain types of premises. For example, the angle of inclination of a staircase located in a living room can vary from 25 to 45°. The most convenient are stairs whose inclination angle does not go beyond 23-37°. If it turns out to be too sharp, you can place a ramp instead of a ladder. The steepness of the staircase contributes to its more compact location in the house, while flat stairs, on the contrary, take up a lot of space. Therefore, when designing, it is necessary to find a compromise solution.
An important parameter of a flight of stairs is the number of steps and their size. If the calculations are made correctly, this will contribute to a comfortable ascent and descent. In order to evenly distribute the steps, you need to take as a reference point the length of the step on a horizontal surface (it ranges from 60 to 65 cm) and the average height of the leg when walking (about 30 cm). If interior conditions make it easier to climb, the stride length can be reduced.
The size of the steps includes the height (riser) and width (tread). The ratio of these quantities should create comfortable conditions for stair lifting. The optimal width of the step is approximately 30 cm, and the height is 15 cm. To more accurately determine the length of the riser and tread, use the following formula: 2h + a = (60;65) (h is the height of the step, a is the width). There is another, simpler calculation formula: h + a = (25;65).
Sometimes it is necessary to increase the width of the steps by overhanging the upper ones over the lower ones.
In this case, the overhang should not be more than 3 cm. For turning steps, these parameters are slightly different: the overhang should not go beyond 5 cm.
If the platform is too small, it can be expanded with steps: for this, the tread of the lowest step is connected to the floor level. Uneven distribution of steps is considered a manufacturing defect (unless, of course, the staircase is decorative), and walking on them can lead to injury. This is explained by the fact that steps of different sizes disrupt our step and involuntarily force our legs to tangle with each other.
In cases where the height between floors does not fit into the standards, it is recommended to cut off part of the finished floor of the upper floor in the form of a ramp, so as not to resort to changing the height of the steps. If you make this ramp more gentle, its slope will almost not be felt when walking. Alternative way is that the floor level on the site is lower compared to the floor of the adjacent apartments.
Figure 1. Calculation of a flight of stairs.In houses whose area does not allow for a single-flight staircase, architects design complex designs, the most common of which are shaped like the letters “G” and “P”, but can take other shapes depending on the interiors in which they are located. In these cases, the entire staircase is divided into several blocks with a platform or turning steps. Calculations are carried out according to the algorithm described above, but for each block separately (Fig. 1).
Final stage
If all unknown quantities are found, you can proceed directly to calculating the flight of stairs. To do this, it is best to use a graphical method that allows you to visually represent the proposed staircase. The work algorithm consists of several stages:
- Draw the coordinate axis. We take the vertical axis as the floor height (or the distance from one site to another), and the horizontal axis as the floor line.
- From the point where the axes intersect, draw a diagonal line at the angle of inclination at which the staircase will be located.
- Along the horizontal axis we plot a distance equal to the step length (from 60 to 65 cm), and along the vertical axis - average height lifting the leg when walking (about 30 cm).
This design scheme also applicable in design individual orders, in which the parameters of step length and height are set taking into account the characteristics of the owners in order to make movement along the stairs as comfortable as possible.
Video about calculating stairs:
As you can see, calculating a flight of stairs is a rather labor-intensive task, which is an algorithm of actions and is carried out first on paper. At the design stage, it is very important not to make a single miscalculation, since if they have been made only on paper, they will inevitably appear at the construction stage. Often they are difficult to correct.
- How to calculate area individual elements stairs?
- Basic methods for calculating a staircase
- What does the area of the staircase depend on and how is it calculated?
- Formula for calculating this area
Almost every room has such an element as a staircase. This may be a low structure designed to connect different rooms, located at some distance from each other, or an impressive structure, which is designed to transition from one floor to another. Unlike what type of stairs is used, stairs will have different lengths, different quantities steps and different angles of inclination. In order for this structure to serve in the house for a long time and with high quality, it is necessary to begin its creation as responsibly as possible.
It should be remembered that the angle of inclination of the flight of stairs should not exceed the established dimensions.
So, for these purposes, you can hire professional builders who will perform each stage to the highest possible quality. But not everyone is ready to part with a very significant amount, while the work turns out to be not so complicated. However, not everyone understands that implementing everything planned without special preparation can be very problematic. And even if this is not immediately noticeable, then later you will probably have to cope with some inconveniences that will arise due to the wrong approach to construction or due to an incorrect choice of materials.
So, calculation and design of the structure becomes one of the fundamental processes during the construction of each structure. And the stairs are no exception. Here it is important to calculate each element, from the steps to the staircase, if there is one. After all this part not present in every design. So, for example, in order to build a standard straight staircase, there is absolutely no need to attach a landing to it. Whereas during the construction of a two-flight staircase (as well as structures with big amount spans) these parts are almost always necessary. The exception is structures that are not designed for crowds of people to ascend and descend on them, as well as those that will not carry large objects.
A couple or three will be enough here. winder steps, in order to build a turn of the stairs. Or there is the option of using only these steps throughout the entire staircase. This is possible when a spiral staircase is constructed. The steps in these cases have the shape of a trapezoid, with its narrow side adjacent to the inner radius of the screw, and the wide side remaining outside. Therefore, simultaneous descent and ascent on such a staircase is unacceptable, because moving along a staircase whose steps are no more than 10 cm wide (the narrow part of the trapezoidal board has these dimensions) is not only inconvenient, but also dangerous.
How to calculate the area of individual elements of a staircase?
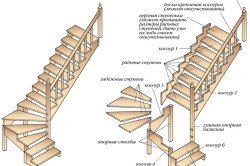
Layout of the staircase.
Depending on what kind of staircase you intend to build, its area will consist of several elements. In each individual case, their set usually differs from each other. So, for example, for a traditional staircase you just need to count the steps and multiply the resulting number by the area of one of them (after all, all steps must be the same). In the case of two- and three-flight staircases, to these data you also need to add the area of the staircase or total area winder steps used to turn or turn the stairs. Some people don’t realize that all this needs to be known before starting construction.
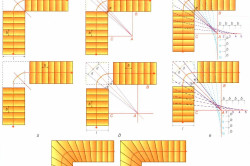
Scheme for calculating the winder steps of a two-flight staircase with a 90° turn.
After all, it is the data obtained that will allow us to determine the load finished design for the entire structure, select the right materials and ultimately decide whether you will implement these activities yourself or not.
Otherwise, if you neglect these stages (design and calculation), you may face some troubles in the future. They can result in unnecessary expenses, the need to redo something or change it completely. Moreover, this may not necessarily occur after a certain amount of time. All this manifests itself even when the main work is not yet completed. Naturally, the question of whether preparatory calculations were necessary in this case disappears by itself. There is only one answer: of course, they are needed.
Return to contents
Basic methods for calculating a staircase
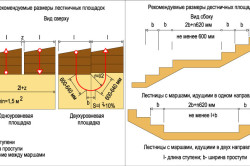
Scheme for calculating the width of platforms.
The staircase should ideally be calculated at the stage of laying the foundation. In order to carry out this process, you can use a variety of methods. Each detail of a particular staircase cannot be taken into account separately from the rest, because when making calculations it is important to be able to correlate the type of staircase with its angle of inclination, what material the steps are made of, and whether they can bear the proposed load. When creating a project for a particular design, it is necessary to decide what characteristics and parameters will be described for this or that part separately, and then together with all the others. So, for example, having first determined the area of steps and stairwells, it will be possible to calculate how steep the rise of the stairs will be.
In turn, this indicator will correct the already existing approximate number of steps for one flight, and then for the entire staircase.
Thus, with the right approach, you can create a reliable, safe and strong structure with your own hands.
Return to contents
What does the area of the staircase depend on and how is it calculated?
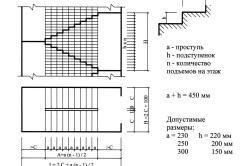
Calculation diagram for a staircase.
The calculation of the landing is made in accordance with the purpose of the structure. So, for a living space it should be expressed in a ratio of 1:2. This is how the size of the steps is determined. If the height of one of them is 15 cm, then the width should be at least 30 cm; accordingly, the higher the step is located on the stairs, the wider it should be. At the same time, it must be remembered that the best option is to create marches with an even number of steps, but this number should not exceed 16 pieces. In order to calculate whether you need staircase, you need to divide the height (approximate length) of the stairs by a height equal to one step. So, if the staircase should be 4500 cm, then the number of steps of a given height will be 30 pieces (4500:150). Since 30 is greater than 16, you will need to build 2 flights of stairs connected to each other by a staircase. The resulting value must be divided in half, resulting in 15 steps on each march. But there will be fewer treads, since one from each march will enter the site.
Since the width of the step will be 30 cm, the width of the flight will be 14*300 (14 treads in one flight), 4200 mm. In order to calculate the width of the landing (this is enough, since it must be equilateral), you need to divide the resulting value in half. Therefore, the width and length of your staircase will be 2100 mm. Its area will be equal to 4.41 sq.m. This result is the most suitable in accordance with the requirements of SNiP; these dimensions are recognized as safe for carrying out life processes, as well as for evacuating the residents of the house due to a fire, earthquake or any other natural disaster.
But you still have to do the main thing yourself - think about what exactly the staircase will be like, whether you take the standard as a basis, or want to make original design. A variety of parameters are taken into account - span depth, staircase height, type of staircase, arrangement of railings, etc.
Standard dimensions of stairs to the second floor
When designing stairs in a house or public building certain standards must be followed. Everything must comply with GOST, the strength and safety of the structure depends on this. Standard calculations assume compliance with a set of rules, norms, regulations, calculations.
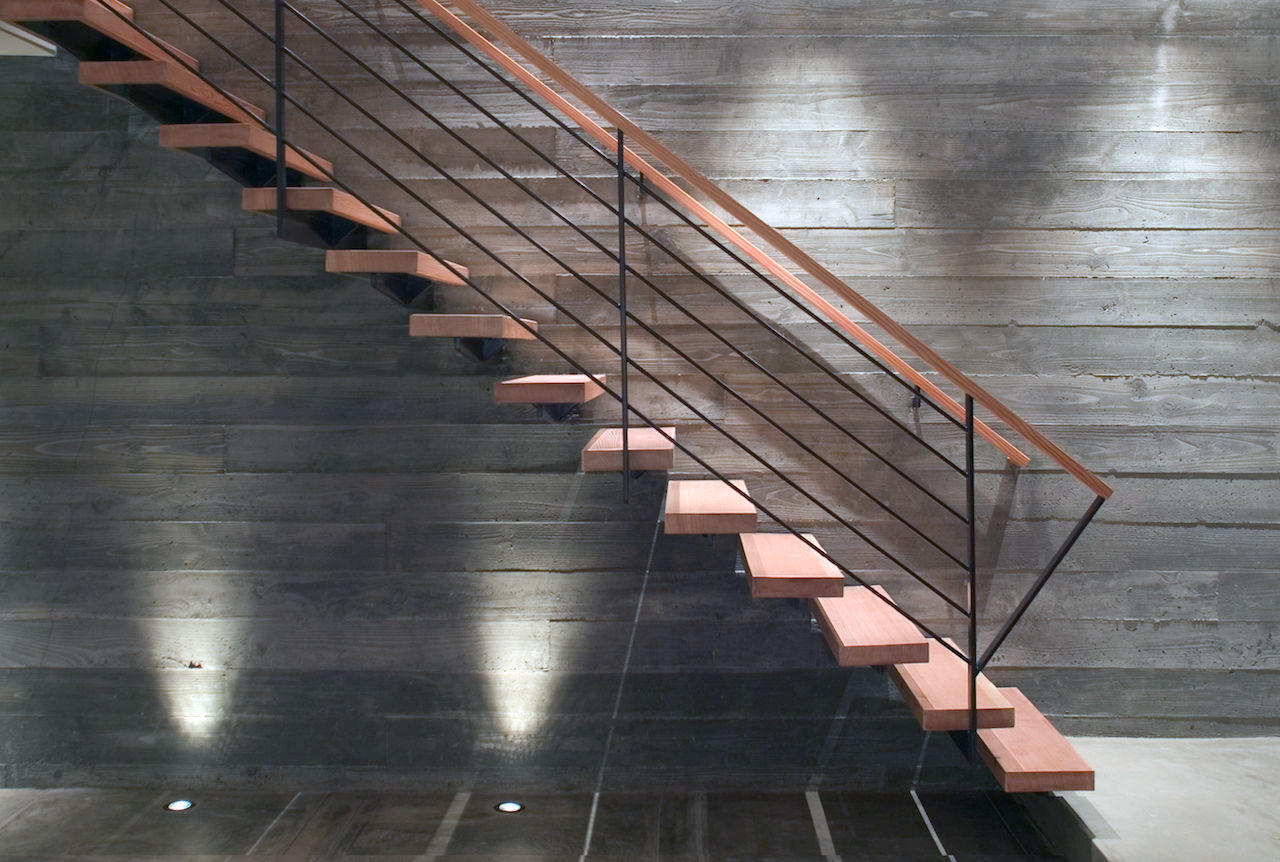
The first thing you define is:
- Type of stairs;
- Design features;
- The material from which the stairs are made.
Read reviews of this or that design to see whether such a staircase would be suitable specifically for your home. Can you make it yourself? If the work requirements are too high, the design is complex, and you cannot do without the help of professionals.
Once the type of staircase and material have been decided, specific calculations are made. One of them is the angle of inclination of the stairs. The most popular angles are 30-45 degrees. They are distinguished by their ease of lifting, but near the openings of the second floor they will “eat up” a lot of space.
A staircase is being built: flight width
The useful width of the flight is the distance between the handrails, or the distance from the wall to the handrail. The minimum is considered to be 80 cm. The optimal width is one meter if you still want to save space.
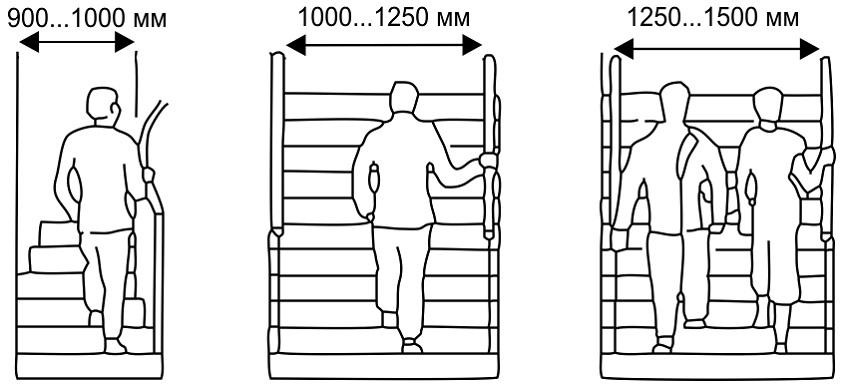
It will be calm and comfortable to climb stairs with a width of 1250 cm alone, but two people can easily climb stairs with a width of one and a half meters. What is the best width? It all depends on the size of the room. In any case, a convenience formula has been created, which suggests that less than 80 cm is already discomfort, and a staircase with a width of one and a half meters is chic, but the ideal width will not be such if the room itself is small.
Important ceiling parameters: staircase height
The height of the staircase is a parameter that is expressed by the distance from the floor of the first floor to the floor, respectively, of the second floor. Quite often, the upper end of the staircase rests on the ceiling of the 1st floor. To make the stairs comfortable to move around, there is usually a gap above the stairs.
- Take the height of the tallest person in the family and add 10 cm;
- The working height of the stairs is 2 m, and this same value must be maintained throughout the entire flight.
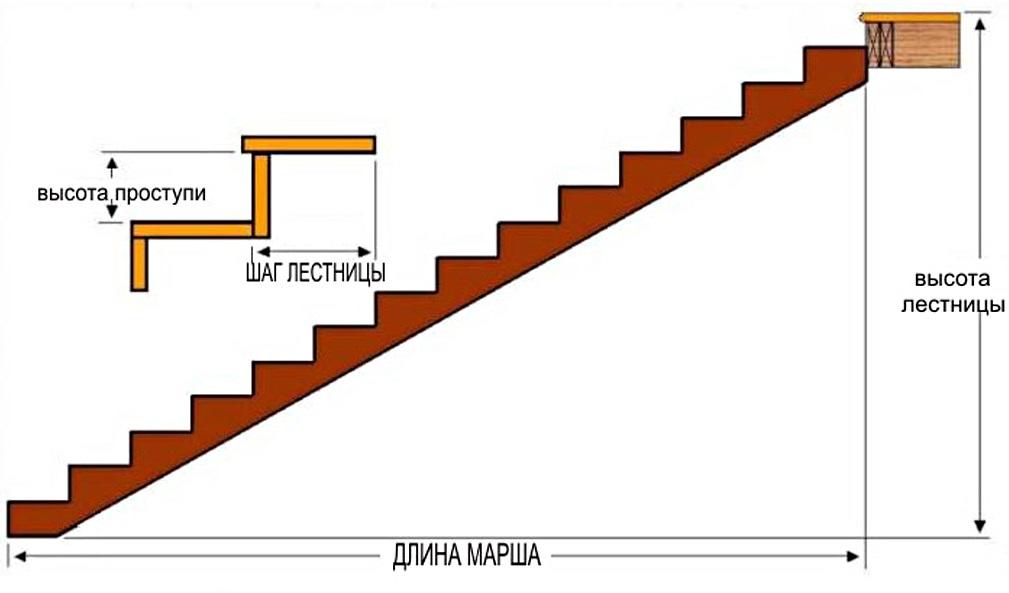
The length of the stairs should be equal to the length of the flight or the sum of the lengths of the flights and even the landing between them. If we talk about the height of the tread, then correct calculations suggest that the most convenient distance for a person will be a distance of 150 mm between neighboring steps.
The width of the step should not be very large, but the minimum is 230 mm. The width of the step increases due to the extension. But the step should not overhang the previous one by more than 50 mm.
How to calculate the area of a room with stairs
How much space does a staircase take up? What is living space, where there are stairs, what should be the requirements? Which value is acceptable and which is optimal? Calculation is always determined by standards; you can count in special online services, where you simply enter the values, and you are presented with a new calculation program. They do this all over the world.
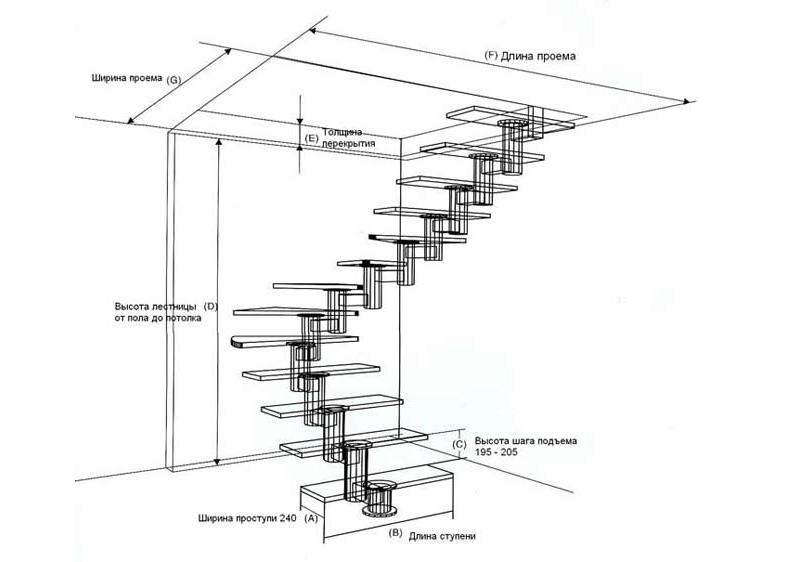
The area of the staircase is the sum of several parts:
- If the staircase is ordinary, without individual subtleties, determine the number of future steps, and multiply this value by the area of one step;
- If the staircase has two or three flights, the rule is different: the area of the staircase cell is added to the value already stated above (this figure will help determine the optimal load of the structure on the building structure).
The calculation for the landing depends on the purpose of the room. If a staircase connects living quarters, the slope of the flight of stairs should be in a ratio of 1 to 2. This is how the size of the steps is determined. It is always better to plan marches with an even number of steps. But there should be no more than 16 of them.
Attic staircase 125 by 70 cm opening
You can make a folding attic ladder with a hatch with your own hands; it will consist of three sections. You first need to determine what the opening for the hatch will be. For example, the opening for the stairs is 125 by 70 cm.
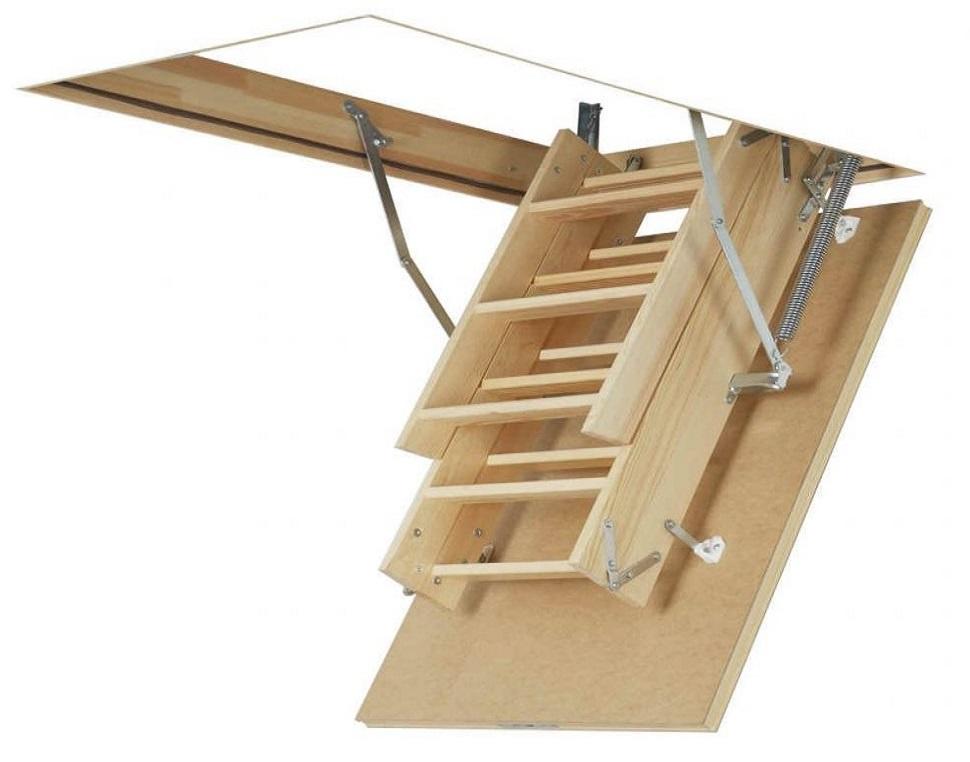
For work you will need 5x5 cm blocks, two long and two short. And also centimeter-thick plywood.
To do everything yourself, you need to estimate all the angles and dimensions using a cardboard model. You can also practice with them on the length of the hinges so that the hatch opens through the required angle. Folding attic staircase consists of three sections. The first section will be equal to the size of the hatch, but the second will be slightly shorter than the first (so that when unfolding it does not touch the ceiling), the third will be equal to the remaining section.
Stepladder 6 m long
Design with working height 6 m is usually made of aluminum. These ladders, which are not the largest in size, can nevertheless withstand a load of up to approximately 150 kg. At the same time, the long ladder is quite mobile. Steel and wooden stairs you simply won’t budge the same size.
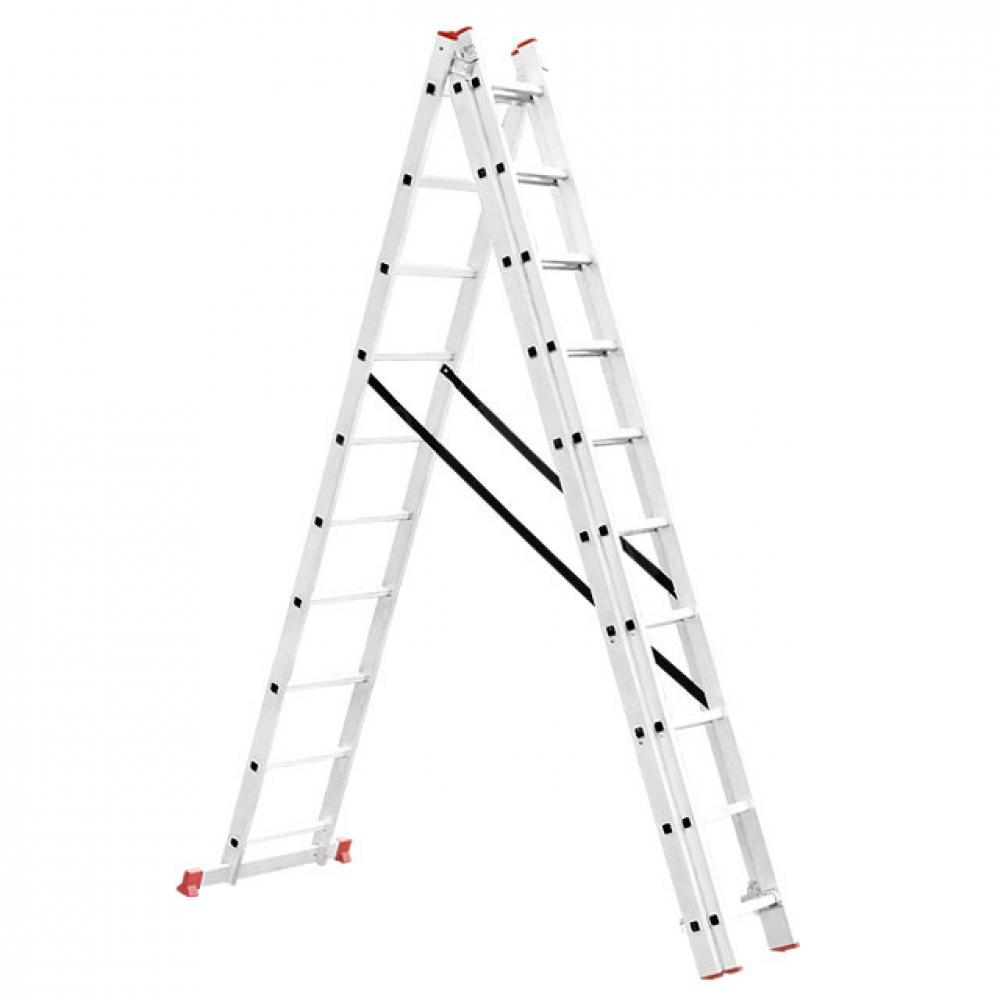
The best stairs have advanced functionality, which means:
- You can use rubber pads, which will reduce the risk of slipping and give the support dielectric properties;
- When using additional sections, you can increase the working height;
- Safety supports will increase the stability of the ladder so that swaying is reduced to nothing.
Such ladders are used anywhere - by workers in schools and other government buildings, on a site, during the construction of a private house. You can reach the window and fix the light in a high entrance. At the same time, there are now many sites where the price for such a profitable design is minimal.
Three-section ladder 15 m
This type of stepladder is used in construction industry, public utilities, advertising industry, warehouses, store, etc. It is suitable for all types construction work, which are only carried out in Russia. This and facade works, and finishing, and ceiling, and roofing.
In a private house, such a staircase will definitely not be superfluous. You can climb into the attic and harvest. The staircase is easy to use and safe. All ladders of this type have safety crossbars or limit slings. These are multi-profile ladders with a lot of advantages, including strength, mobility, long term services, favorable price.
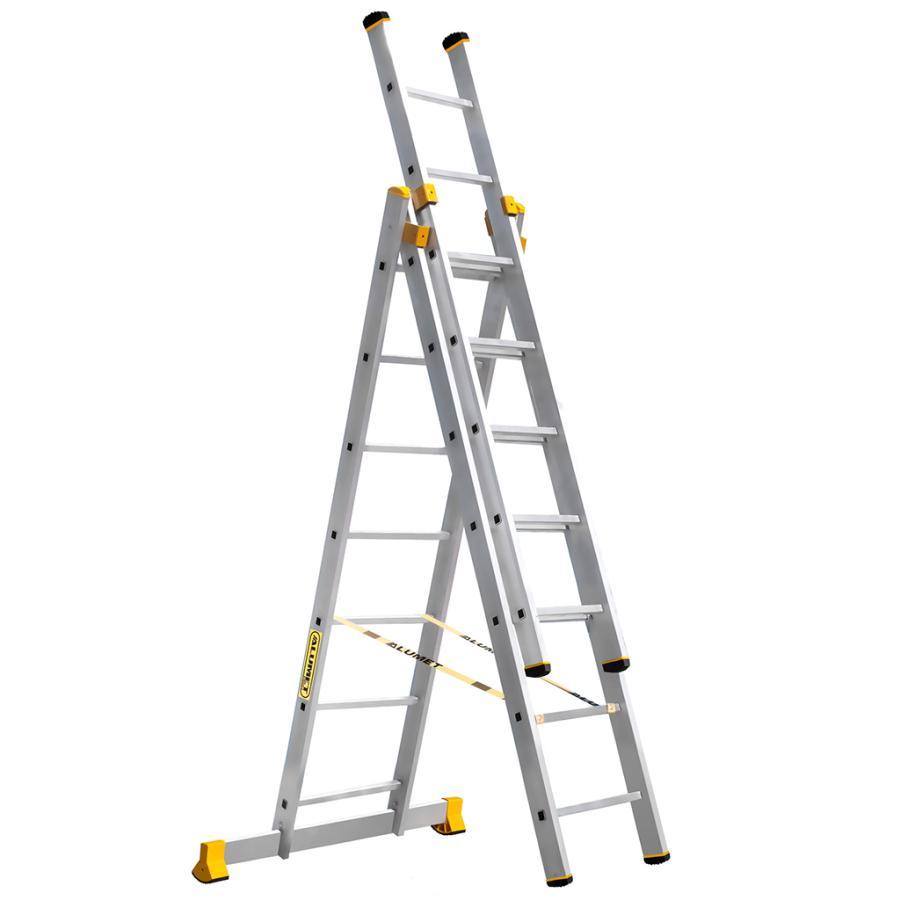
The ladder can take different working positions:
- All sections in the extended state are placed against the wall - this maximum height, as they say, you never dreamed of;
- Stepladder option - for interior work;
- The most popular option is with an extended third section - in work where there is no vertical support.
One person can easily carry such a 3x10 ladder in his hands. For example, a woman can climb up it into an attic without fear (as they say, neither her hair nor her nerves will be harmed). Craftsmen are trying to build something similar from professional pipes, but it is still safer to use professional equipment.
Many stairs are needed in everyday life - stairs for a pontoon, stairs in a large bathtub, stairs going to the back door, the so-called entrance stairs. To make them, improvised materials are used - bars, pipes, profiles, channels. Someone is looking flights of stairs Concrete goods, and some people need Niva 4x4 ladders, while others need a Stabilo stepladder. There are also four-section staircases T 444. Prices vary widely, a good staircase can cost 2400-2800, but for 1200 you can’t always buy something really worthwhile.
Attention, TODAY only!
There are several ways to calculate stairs in a residential or non-residential building. There are also certain standards that should be taken into account when designing rises to floors in a building. Every moment matters. How to calculate the stairs correctly? Read in the article.
Formulas for correct calculation of steps
Calculation bearing capacity- one of the most important points. It is also necessary to correctly determine the size of the steps; this affects the safety of the stairs and the ease of use. Dimensions matter when calculating any staircase - be it the construction of descent and ascent to the basement, attic or attic. Attics, attics and basements are a unique risk factor. Quite often, the stairs that are built to get to these places are characterized by a lack of compliance with safety rules. Too narrow steps, steep ascent (failure to maintain a safe angle of inclination of the march) and many other factors make these stairs dangerous to use.
To calculate the size of steps, there are formulas that were derived back in the eighteenth century, and one of them looks like this: 2a+b=640 mm.
In this formula, a is the height of the riser, and b is the width of the tread. If you use this formula when designing a staircase, it will not only be comfortable for humans, but also absolutely safe. There are other formulas that help make the stairs comfortable for movement and avoid accidents. Including there are more modern variation old formula: a+b=450 mm. This option also allows you to make the stairs convenient for movement and minimize the possibility of injury to those walking along them. It is especially important to calculate all the parameters for the structure. In such places there is usually poor lighting, so intuitively a person steps in the way that is comfortable for him. If the steps of a ladder are not positioned correctly, there is a high risk of falling and injury.
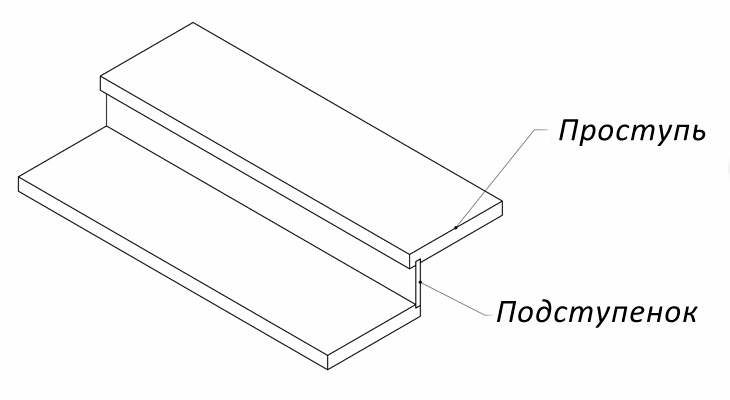
Exact definition of the meanings of “tread” and “riser”
Calculation of the march and difficulties associated with it
Features of calculating the height of the march are related to the fact that Decoration Materials floors add height to the draft. The staircase should be calculated based on the heights and dimensions that are assumed according to the project at the end finishing works. That is, the height of the march is calculated taking into account all the finishing flooring materials that will be used.
Tiles, laminate, parquet and other materials make the floor higher. All these parameters have great importance. If you do not take them into account, then the staircase will not meet the regulated standards, because the dimensions can change quite significantly after finishing.
The flight height is considered to be the value determined by measuring the vertical distance from the surface of the finished floor of the lower floor to the surface of the finished floor of the next one. That is, if on the lower floor landing supposed to be finished ceramic tiles, and the site next to the project will have laminated parquet, then the height of the flight is determined taking into account these design features of the room. The thickness of the tile adhesive layer, the tile itself, and possibly the screed for the lower floor is added to the height of the floor. On the next floor, which connects to the lower flight, you should also take into account the thickness of the screed, underlay, and parquet.
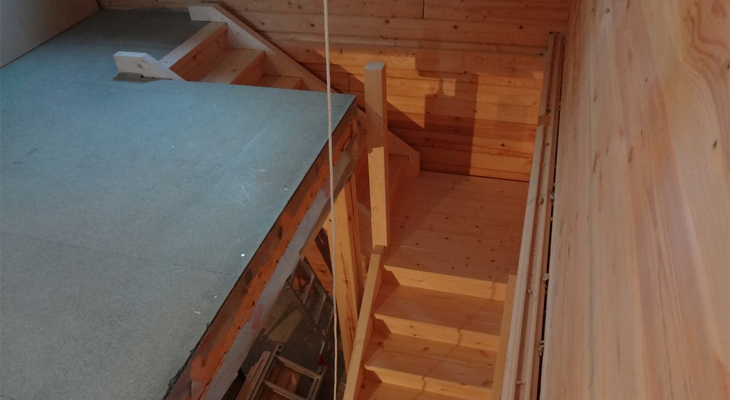
Correct calculation of the stairs is the most important stage of construction
If calculated incorrectly, the ladder may turn out to be unsafe and not very convenient for the people who use it. Average length step, the height of the march and the width of the step - everything matters.
Perhaps in your case it will be suitable, which is manufactured in production and assembled on site, like a designer set. Enough convenient solution for small buildings, for example, private houses. There is no need to think about the size, combination of steps, stringers and risers; you can simply order a staircase, indicating all the nuances and features of the room. Next, the resulting constructor is simply assembled using standard tools and – voila! The finished staircase awaits users. Unfortunately, it is not possible to use it everywhere modular design, exclusive design, room features and other factors do not allow this simple solution to be applied.
If you approach the issue of calculation with all care, then there is nothing complicated in the process itself. Everyone can do it if they take their time and study all the necessary rules and standards.
If you've already done this important issue– tell us about your experience, if not, here you can ask any questions on the topic of calculating stairs.








